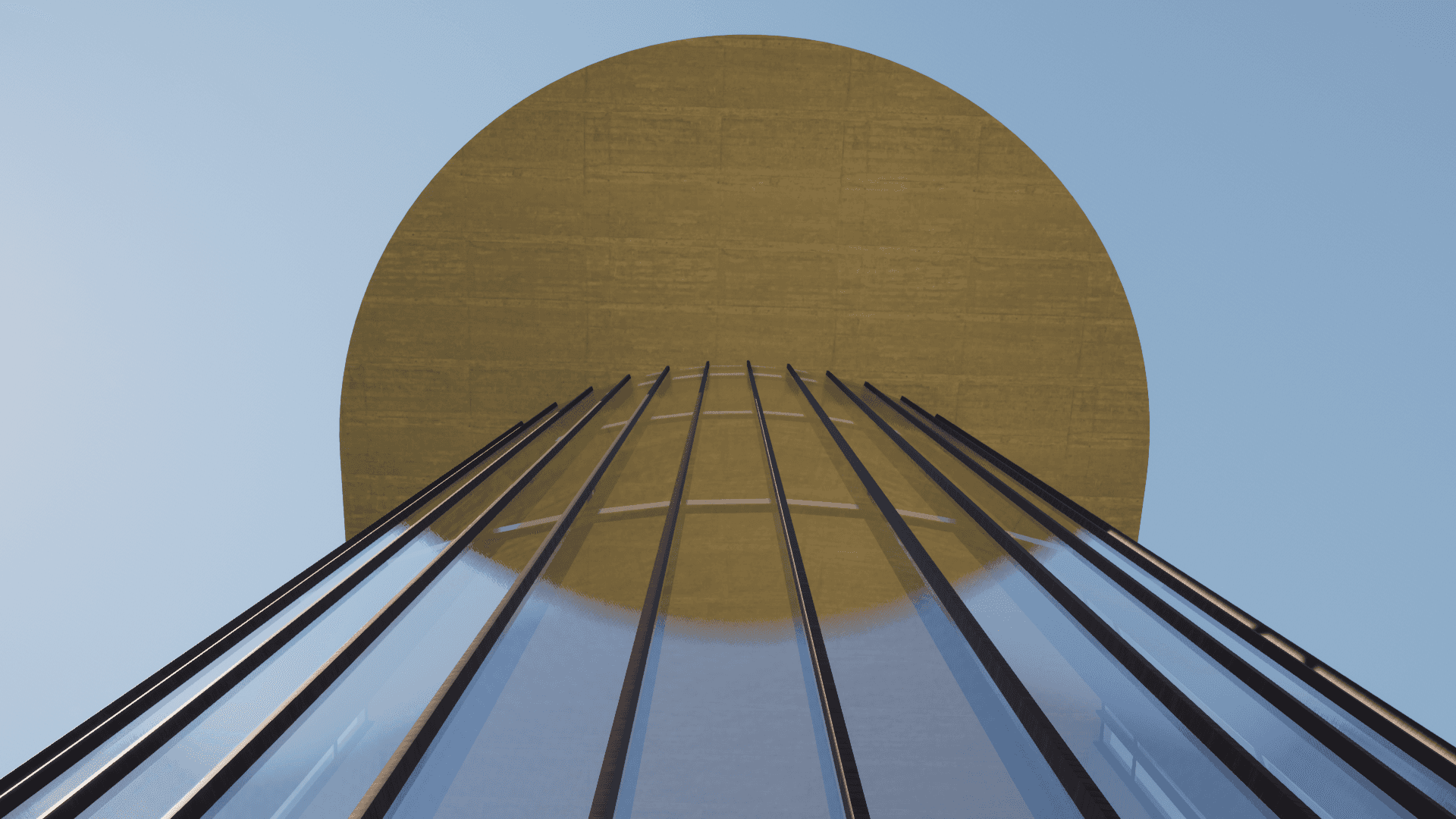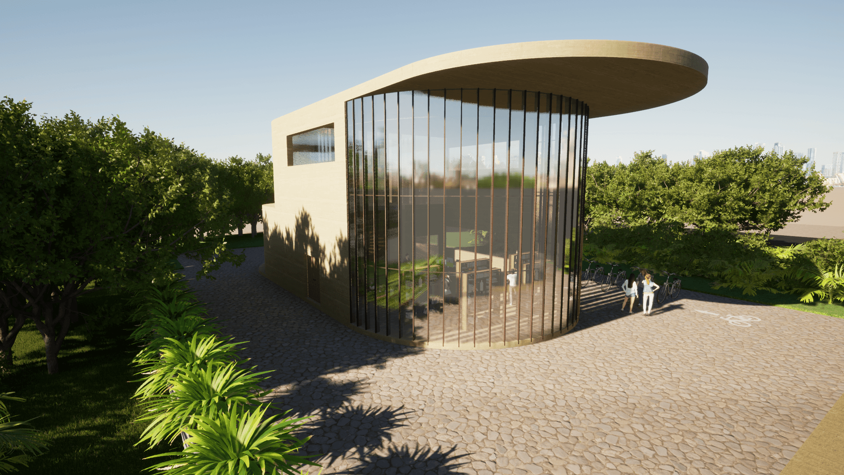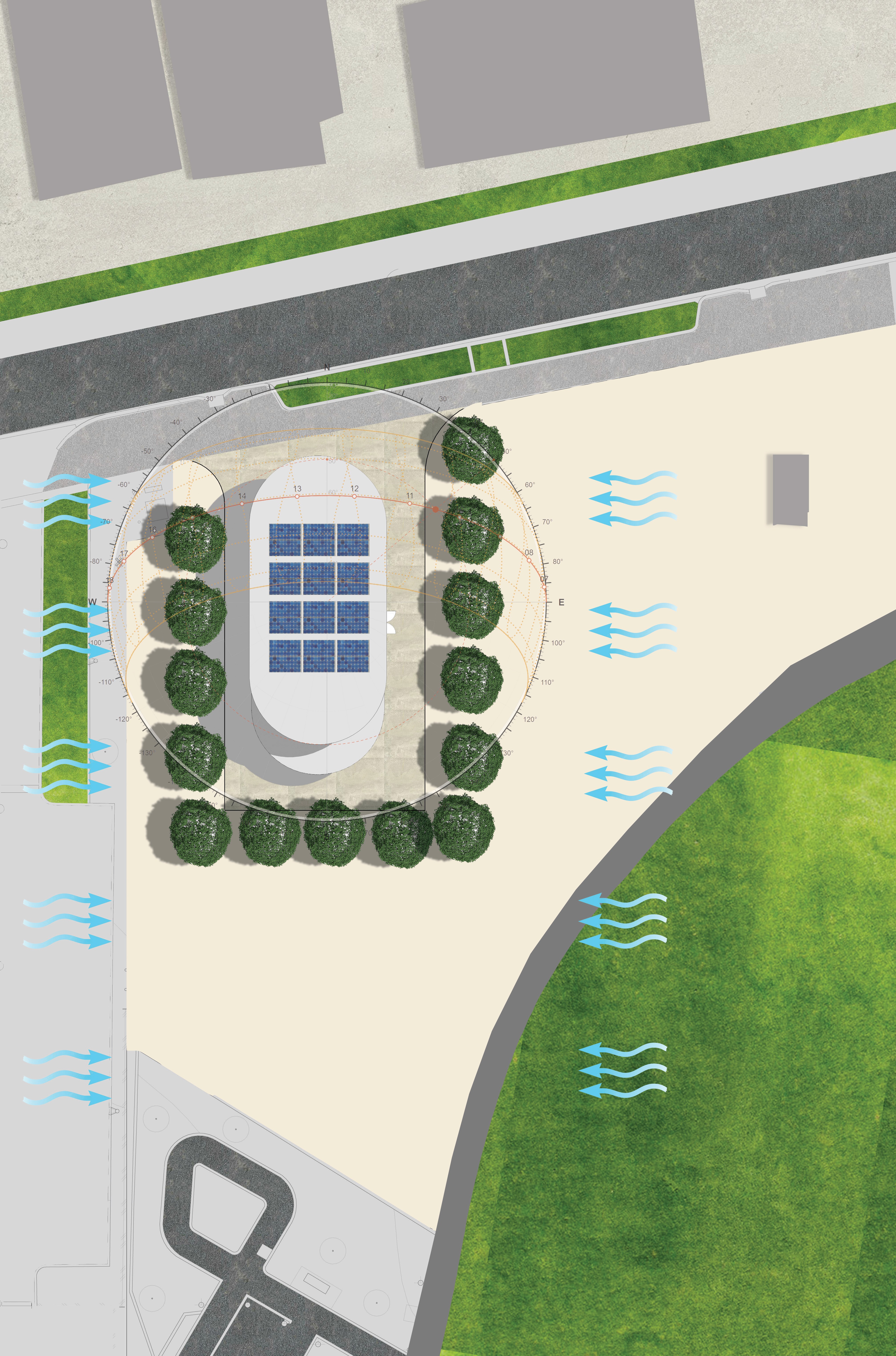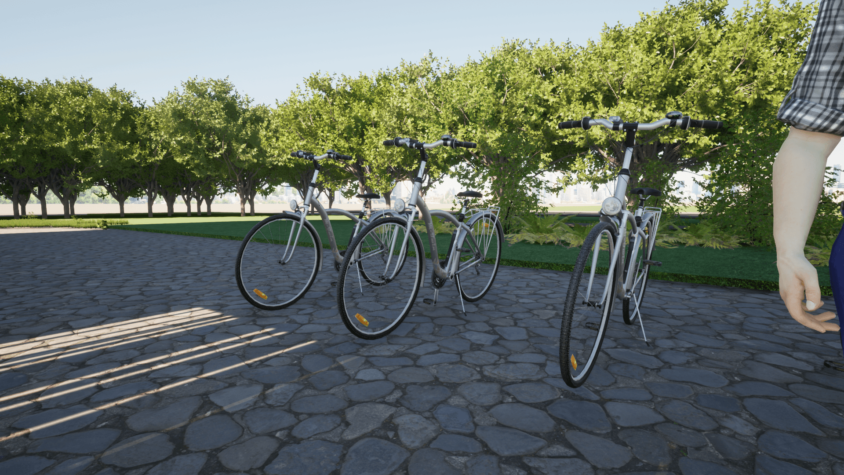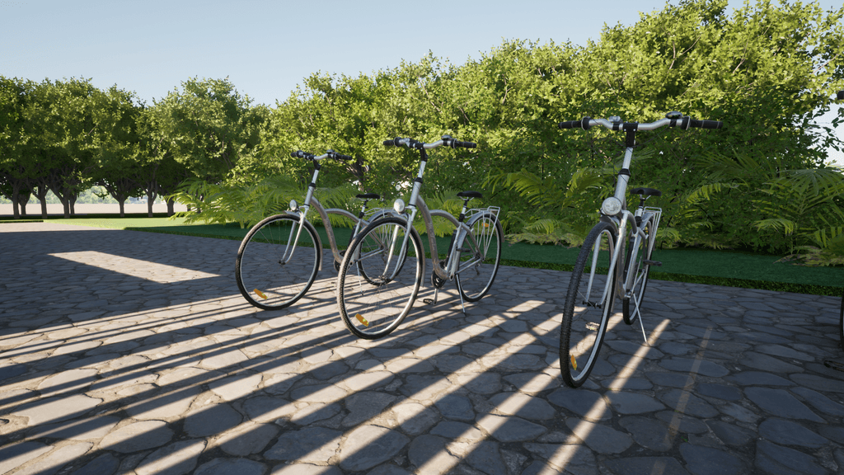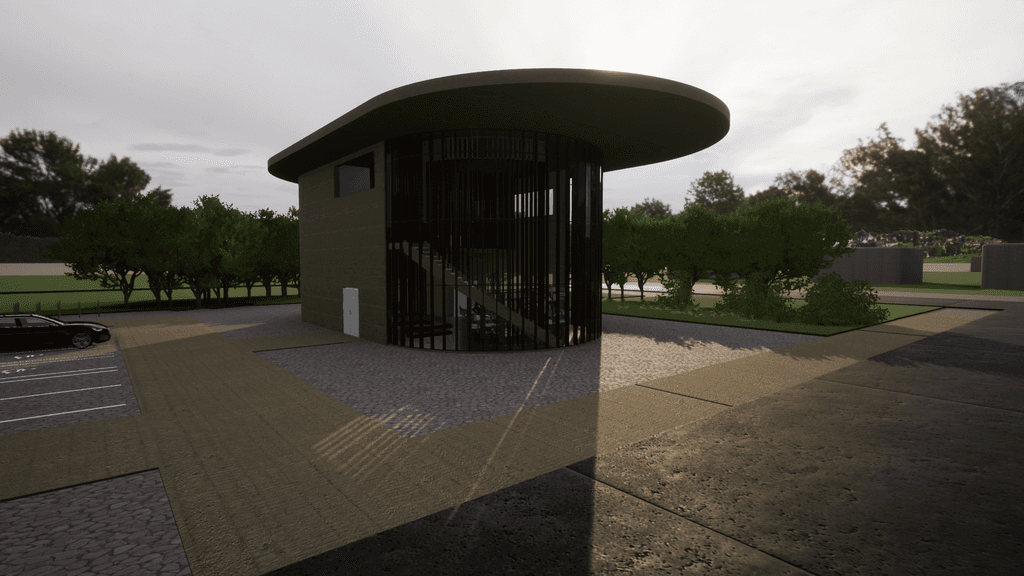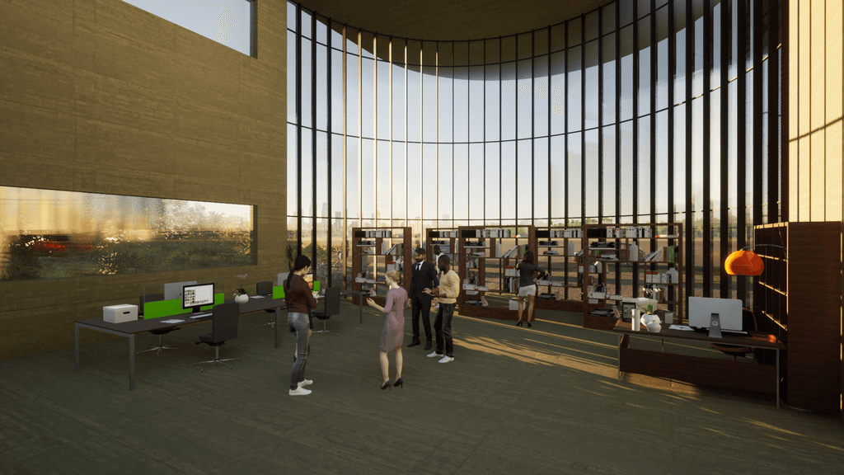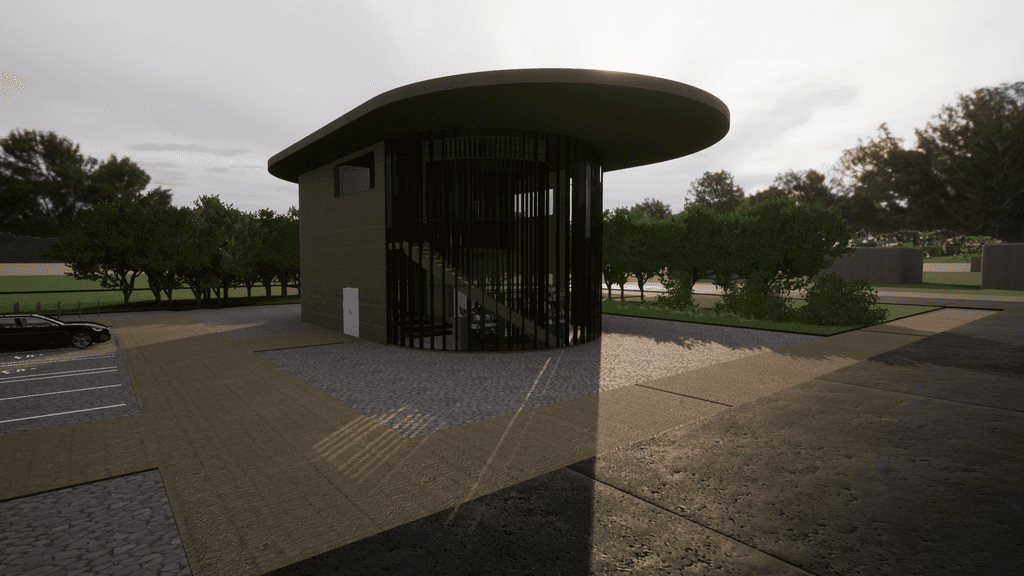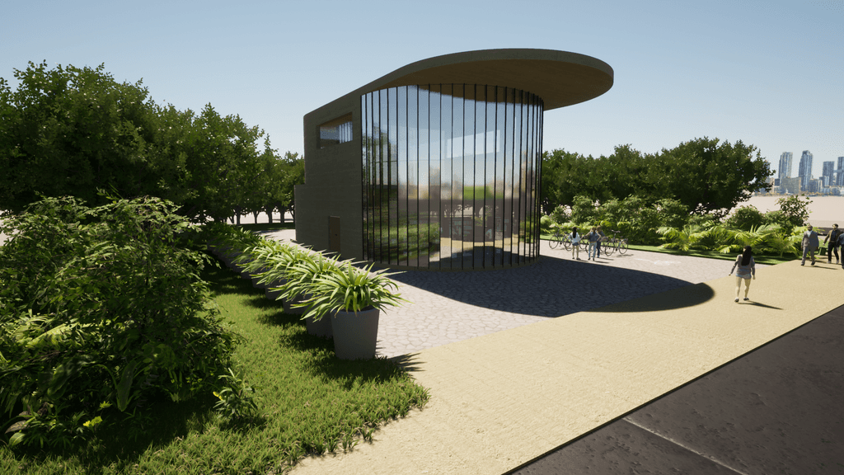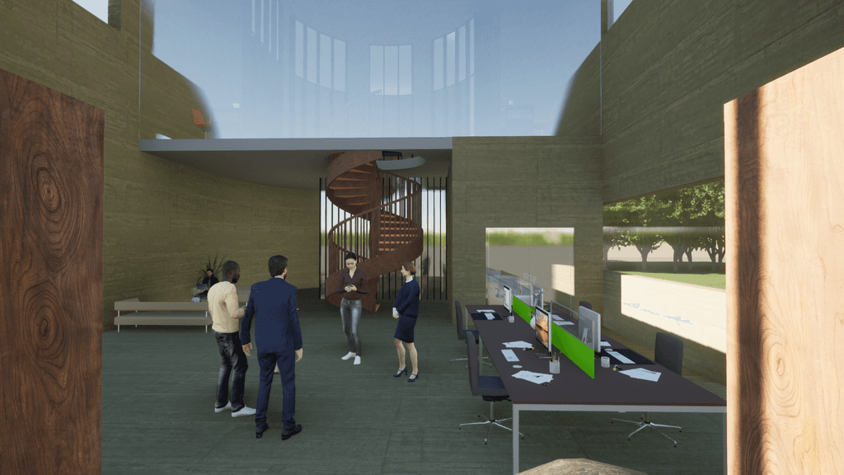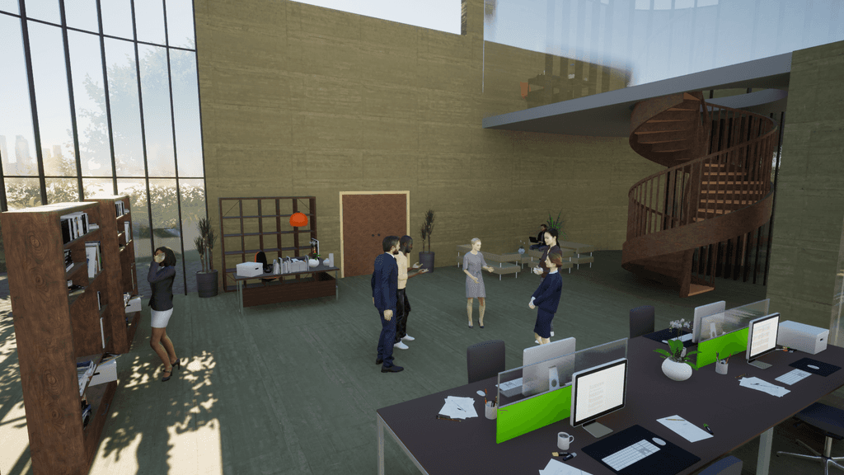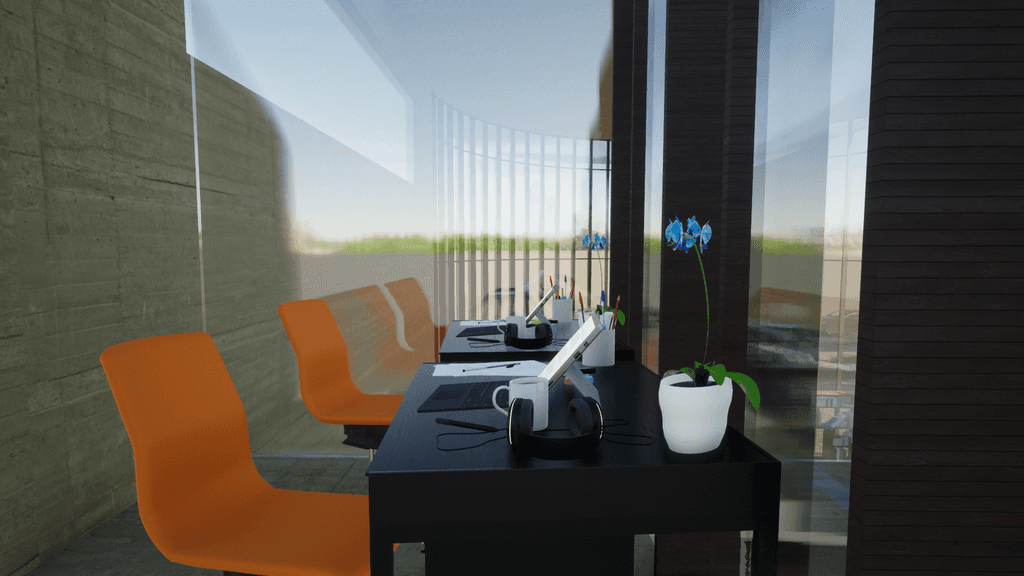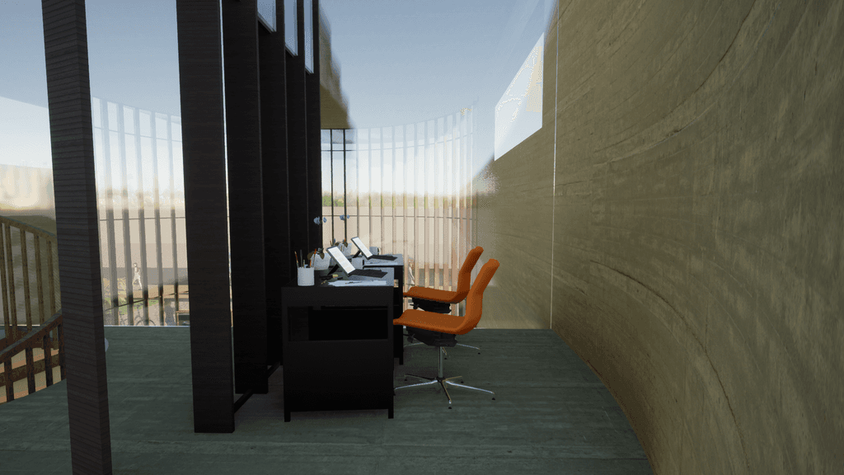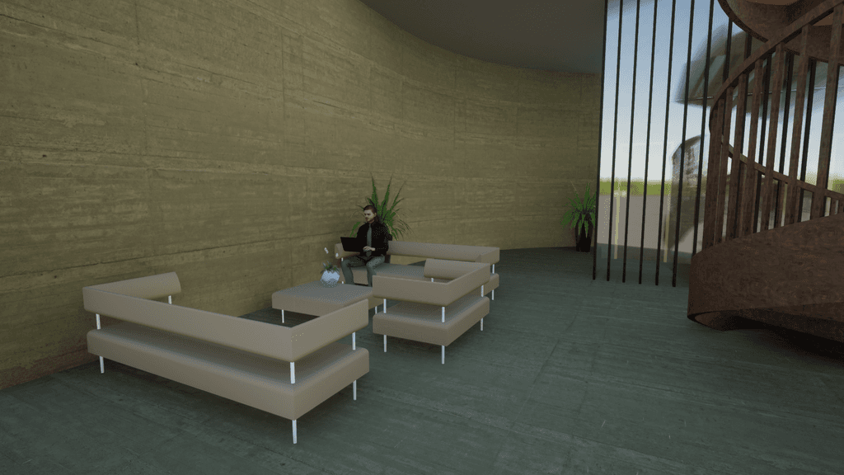Net Zero Library
To meet the critical challenge for zero carbon economy, it is increasingly accepted that the target for a zero carbon industry must be 2030. Given a great number of buildings can take upwards of 5 years from inception to completion, this means we must all be ready to design to zero carbon parameters by 2025.
Submission Requirements
Site Plan
Floor Plans 1:100
Sections 1:50
Elevations 1:100
Interior + Exterior Renders
Research Report
Wanneroo, Western Australia
Project Overview
Tasked with leading the design of a new library in Alkimos, near Alkimos Primary School and Leatherback Park, considering location and Net Zero Carbon principles. The assignment was to design a building, considering all relevant aspects, with compliance with the National Construction Code of Australia to follow in the next stage.
Building Program
Total Area = 200sqm
Library Area = 100 sqm
Librarian Offices = 20 sqm
Mezzanine Study area = 30 sqm
Multipurpose Room = 15 -20 sqm
Toilets = 12 -15 sqm
Architectural Design
The proposed library aims to be a net zero energy facility, utilizing sustainable local materials and passive design principles to significantly reduce global carbon emissions.
It consists of two levels, incorporating systems and technologies to optimize fresh air circulation and minimize waste. With a north-facing orientation and surrounded by permeable surfaces, it mitigates the heat island effect.
Operational primarily during daylight hours, the design includes features like overhangs, shade trees, and carefully positioned windows to regulate natural light and heat, promoting energy efficiency throughout the year.
Additionally, the circular layout enhances structural stability and weather resistance, while the strategic orientation maximizes sunlight exposure for warmth and illumination in the main library area, with utility spaces situated on the southern wall where natural light is less essential.

